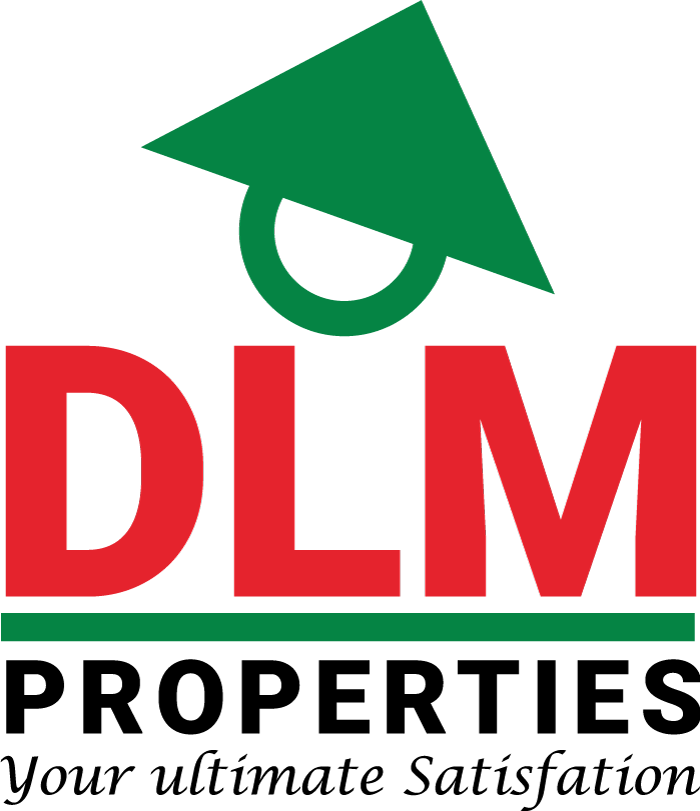DLM NEST
DLM NEST
Key Features
Project Name
:
DLM NEST
Project Type
:
Type of Building (B+G+ 9) Storied
Project Location
:
House 08, Road 1/A, Sector 15/C, Uttara Model Town, Dhaka.
Land Area
:
6.25
Apartment Size
:
1st Floor & 9th Floor = 03 Unit of Apartments: Type A-1510 SFT, Type B1566 SFT, & Type C-1400 SFT. || 1st Floor & 9th Floor = 03 Unit of Apartments: Type A-1510 SFT, Type B1566 SFT, & Type C-1400 SFT.
Unit consist of
:
1 Drawing, Dining cum Family Living, 2 Master Bed, 1 Child Bed, 1 Guest Bed, 1 Kitchen, 3 Master toilet, 1 Child toilet, 1 Common toilet & 4 Verandahs .
Preface
<> Project Name: Castle OK Ali Tower
<> Type of Building (B+G+ 9) Storied
<> Land Area 6.25 Katha
<> Facing West facing North & East side lack view building
<> No. of Apartment 29 Nos
<> No. of Parking 26 Nos
<> Apartment Size=1566,1510, 1400, 1200, 1100, & 1075 SFT (Approx)
<> 1st Floor & 9th Floor = 03 Unit of Apartments: Type A-1510 SFT, Type B1566 SFT, & Type C-1400 SFT.
<> 2nd to 8th Floor = 04 Unit of Apartments: Type A-1100 SFT, Type B-1200
SFT, Type C-1100 SFT. & Type D-1075 SFT
<> 1 Drawing, Dining cum Family Living, 2 Master Bed,
1 Child Bed, 1 Guest Bed, 1 Kitchen, 3 Master toilet, 1 Child toilet, 1 Common toilet & 4
Verandahs.
<> 2st Floor to 8th Floor= 04 Unit of Apartments: Type A-1100 SFT, Type B-1200 SFT, Type
C-1100 SFT, Type D-1075 SFT.
<> 1 Drawing, Dining cum Family Living, 1 Master Bed,
1 Child Bed, 1 Guest Bed, 1 Kitchen, 2 Master toilet, 1 Common toilet & 3 Verandahs.
<> Handed over Date: March 2026
<> Common features:
<> Roof top Barbeque Zone.
<> Community Meeting room.
<> Roof top decorated gardening and sitting arrangements.
<> Decorative heat proof pavement works.
<> Cloth drying string zone.
<> LIFT’s facility
<> Ground floor decorative plantation area.
<> Guard room, Caretaker’s Room, Drivers’ waiting area, Electro Mechanical Room, Generator etc.
<> Full CCTV coverage.
Project Location: Plot-03, Road-14, Block-BV, Basila City Development Housing,
Mohammadpur, Dhaka-1207.
Contact No: 01401-109150 & 01886 781 662
DLM PROPERTIES LTD
DLM Baly, House # 477, Road # 16 Block F, Bashundhara R/A, Dhaka-1229
Email:- info@dlmpropertiesltd.com, Cell:+8801975007209, +8801969863960
Structure and General features
CIVIL
POWER AND ELECTRICITY SYSTEM
GAS , WATER, SEWERAGE AND DRAINAGE SYSTEM
COMMON FACILITIES OF THE PROJECT
LIFT, LOBBIES & STAIRCASE
ROOF TOP
UTILITY CONNECTIONS (AT ACTUAL)
Apartment Features
•The building will be safely designed considering all adverse factors like earth quake,wind load
etc. As per Bangladesh National Building Code (BNBC) 1993. Also all the design parameters &
considerations have been based on American Concrete Institute (ACI), American Standards
of Testing Materials (ASTM) and BNBC code.
• The building is designed by professional Architects & Structural/Electrical Design Engineers.
• The building will be framed structure and Reinforced Cement Concrete (RCC). Sub toil
investigation & soil composition have been analyzed from the laboratory.
•1st class bricks will be used in walls as per scheme of the company.
• Stone chips will be used as aggregate in foundation, column, beam and bricks chips will be
used in all floor slab.
• All construction materials will be of good quality & routinely tested by the expert of the company.
• Exterior surface of the building will be painted with snowcem/weather proof paint of elegant color.
-DPDC power supply.
-In case of power failure Standby substation (1.5 kva) and generator to generate power
• Lighting in common spaces and stairs.
• Water pump
• Lifts
• 10-points in each apartment
• Provision of Titas gas line with double burner gas outlet in each kitchen if Government permits
otherwise provision for cylinder gas shall be kept. (Gas cylinder & Gas burner not included)
• WASA water supply and sewerage system also designed for the project with a common meter
for water supply. Underground and overhead reservoir has been designed for holdingadequate
water supply with a good quality water pump.
• Spacious lift lobby on each floor.
• Special floor tiles in all lift lobby and staircase with proper lighting system.
• Total Nos. a lift shall be installed of 8-passenger’s capacity and other isstretcher
lift of adequate capacity.
• Cloth drying area.
• Community space with toilet & kitchenette.
• Water Line connection from WASA / Deep tube well.
• Individual double burner gas connection if concerned authority permits.
• 220/440v power connection.
• Individual DPDC meter for each apartment
• If the competent authority of DPDC instructs for installation of solar connection before
Connection of electricity, the allottee shall bear all the expenditure related to the installation
of solar energy for this respective apartment.
• Elegant Building Entrance
• Secured Decorative Main Gate with wide
Driveway and Parking Lounge.
• Attractive Apartment Logos with Plantation.
apartment features
• Guard Room.
• General Toilet.
• Driver Waiting Space at Ground Floor.
• Intercom System Shall be Provided.
– 4 bedrooms & 3 bathrooms
– Balcony 4 nos
– Lavished living & separate
dining with Family Living.
– Kitchen with proper ventilation
Project Completion Period 30 months and grace period
06 (six) months (if needed), total 36 months .
Concept


Floor Plan


Virtual tour
Contact us


